The new Second Graphic Information Center (Archives) belongs to the library expansion project of Shanghai University of Engineering Science, which is located at the intersection of the vertical and horizontal axes of the campus, across the road from the old library. The land area is 4000 square meters, and the construction area is about 5000 square meters. The river flows slowly from the southwest of the base. We hope to “make the best use of the land” in a small plot and continue the campus environment, and build a small but refined architectural image that is both internal and external.
East facade
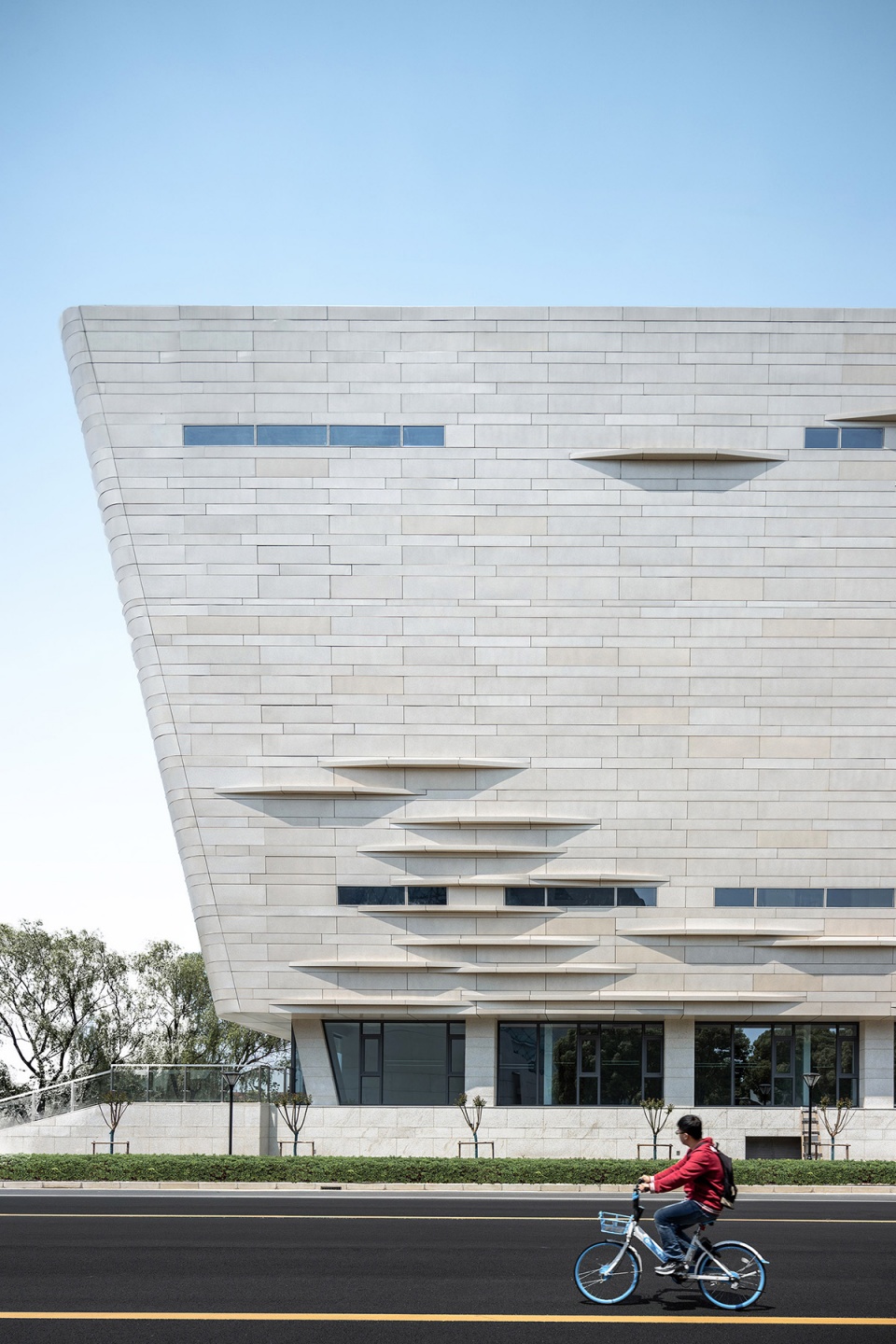
Aerial view
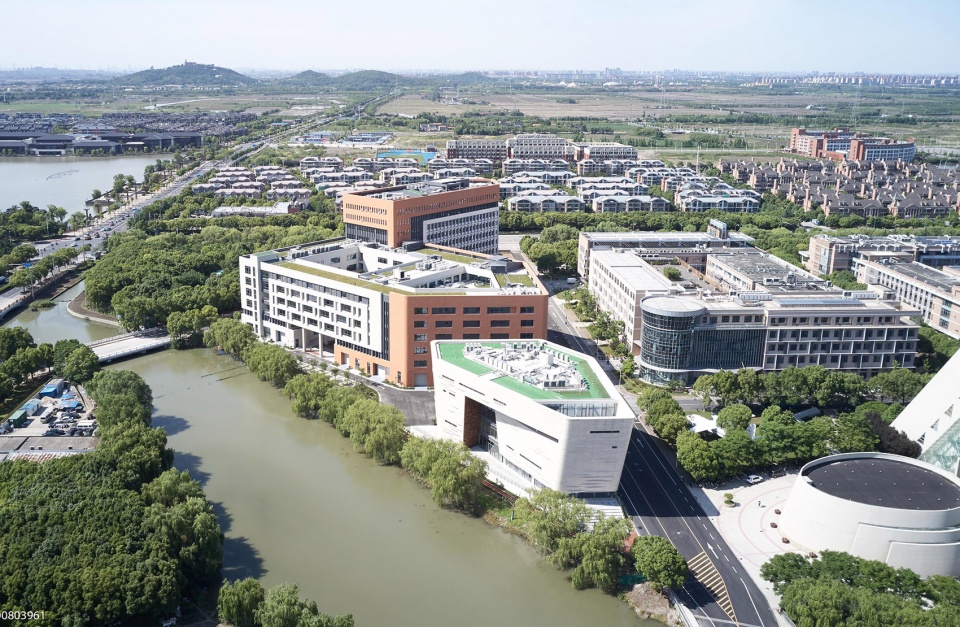
As a man-made object in nature, architecture is the product of environment, space and perception, and is a medium with boundary significance, while its public characteristics and quality factors have an impact on the environment. Here, the intersection of the old building, the axis of the campus, is undoubtedly a deliberate “mosaic” work.
The symmetry and retreat image of the old building not only echo the campus planning, but also the pursuit of the metaphor of “Book Mountain”, reflecting the spirit of “Book Mountain has a road and diligence as a path”. The new building continues the old building in terms of location, positioning and volume, and realizes the borderless integration of the field with a modest attitude. It is hoped that the meaning of the “rock” of Book Mountain will continue, and the “stone of other mountains” will be constructed by twisting, cutting, and extraversion. No more windows are required to store the archives, the skin is thick rather than transparent, and the plane follows the base in an irregular hexagon.
Main entrance
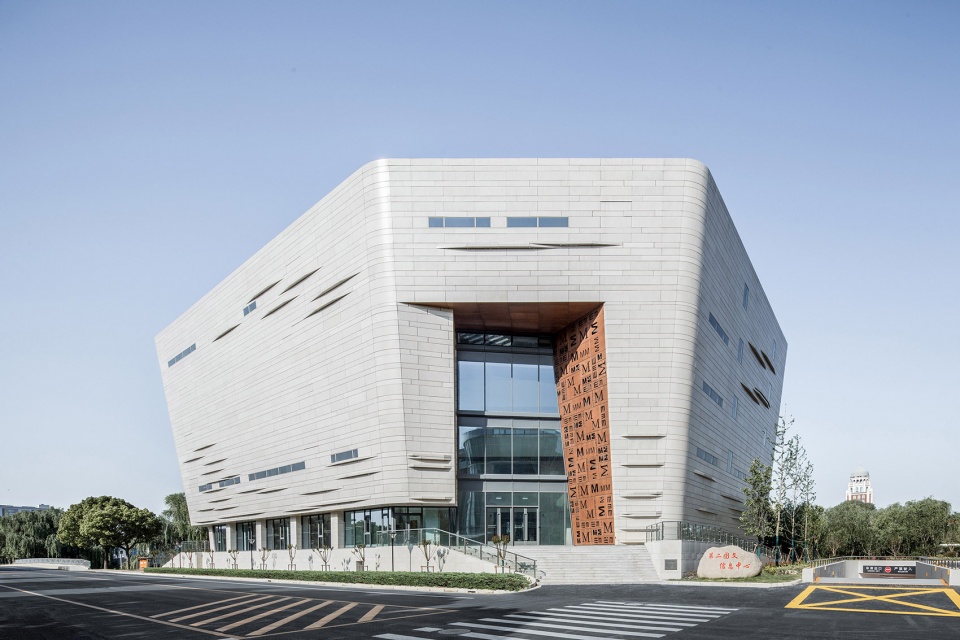
The river channel opens a visual window to the base and inspires the idea of following the terrain. The ground floor and entrance windows are recessed, and the overall lifting of the building is suspended, forming an open field. The platform and the large staircase connect the building, the campus, and the river, allowing it to expand into a larger landscape. Step up the stairs and move the scenery to show the building from a multi-dimensional perspective.
Viewing platform
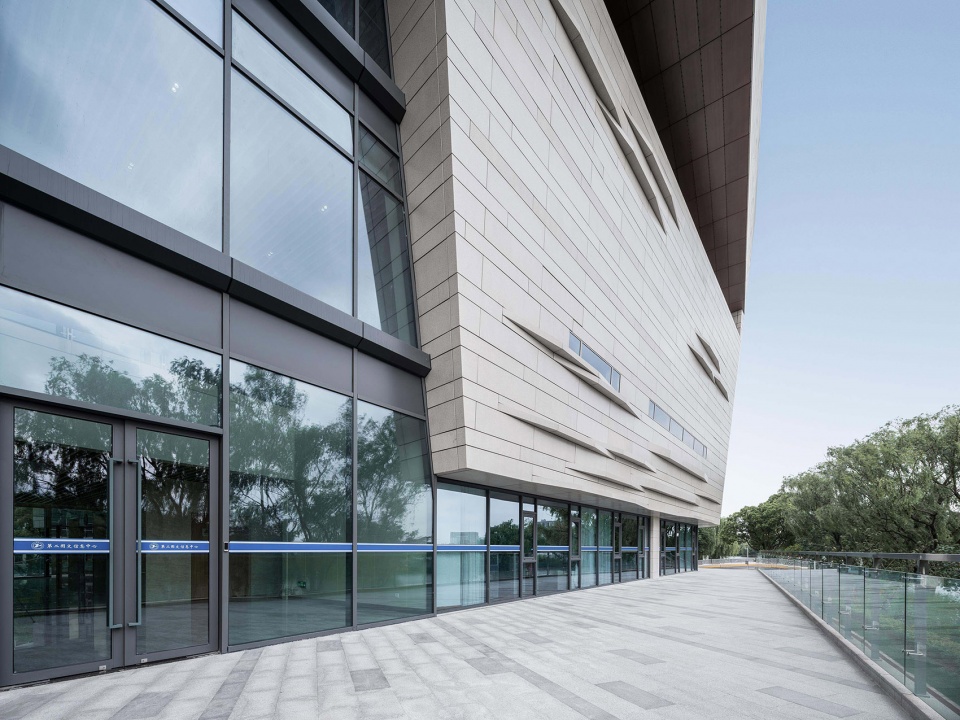
South facade
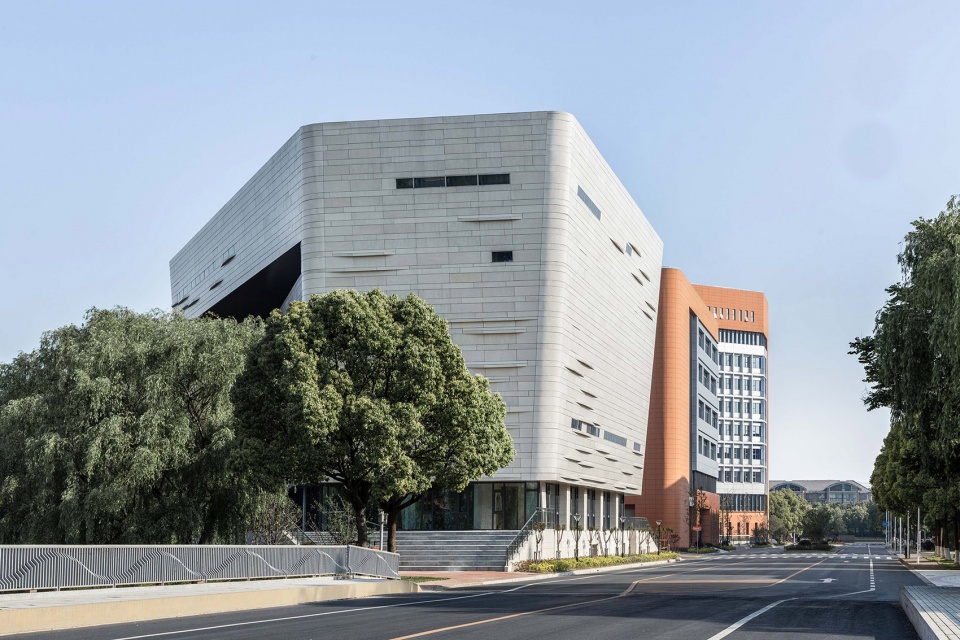
The archives preserve the history and cultural materials of the school. “Carving” as a traditional shaping means including stone carving, imprinting and other crafts is undoubtedly the most appropriate construction method to realize the externalization of school history, and it also represents the classification process from the whole, macro to micro, reflecting the logic of storage. “Sculpting” is cutting the whole in a specific way, and reorganizing the functional classification into the appropriate position. The space is organized with a core tube, so that the façade shape has more freedom.
Main entrance structure
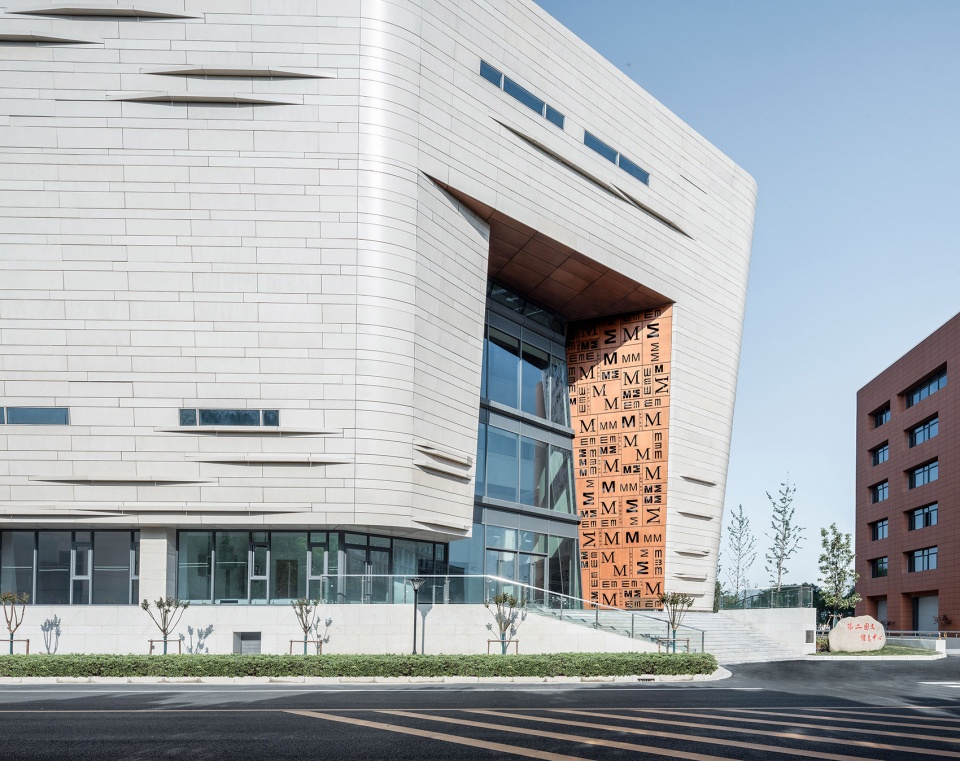
The final “quiet stone” composed of light-colored warm gray hemp “stone” is different from the general stone building “rejection”, the northeast step and the west side platform respectively form a door-type giant structure, strengthening the “mountain stone” effect, up to 16 meters of red aluminum plate iconic “M” collage symbol wall, with the platform from indoor to outdoor square.
The door-type giant structure
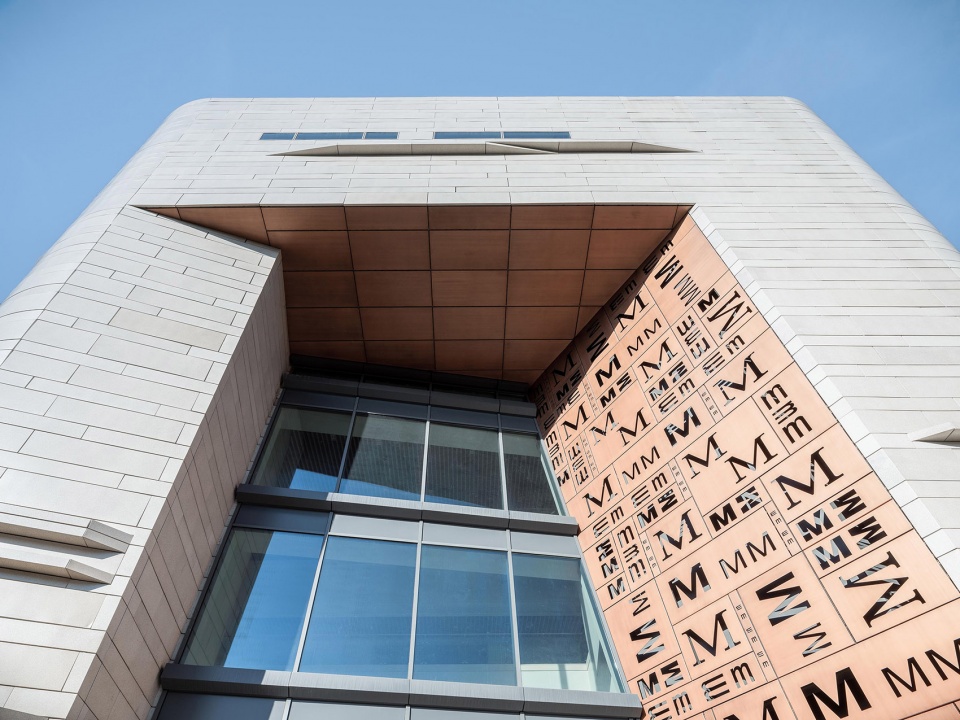
Collage symbol wall
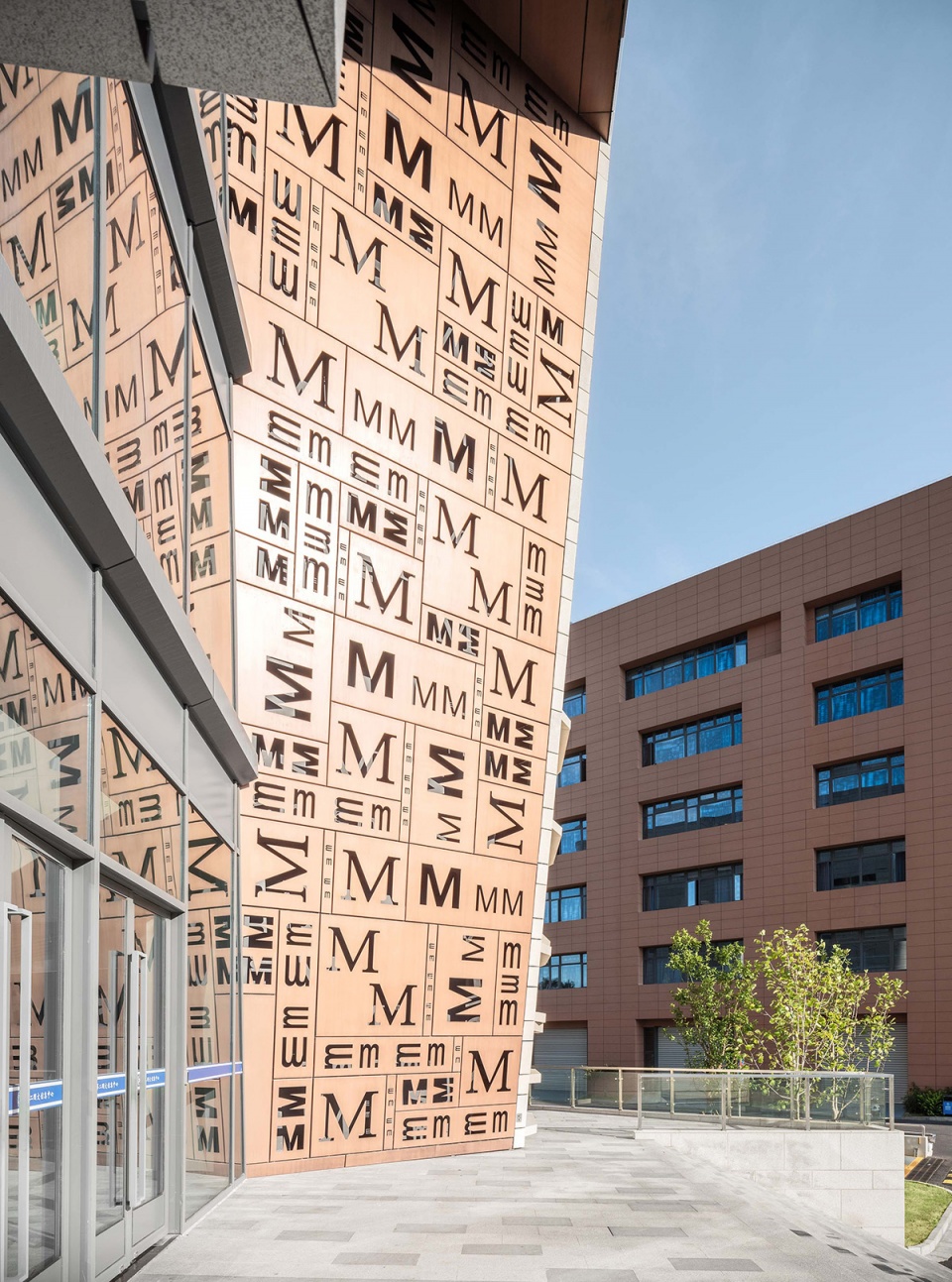
Collage symbol wall at the west entrance
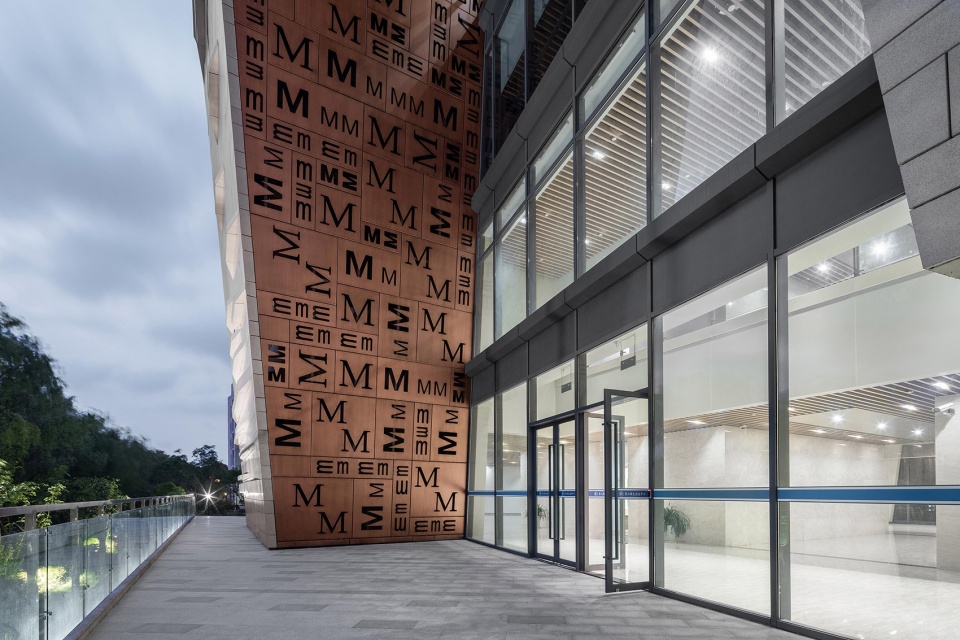
Night view
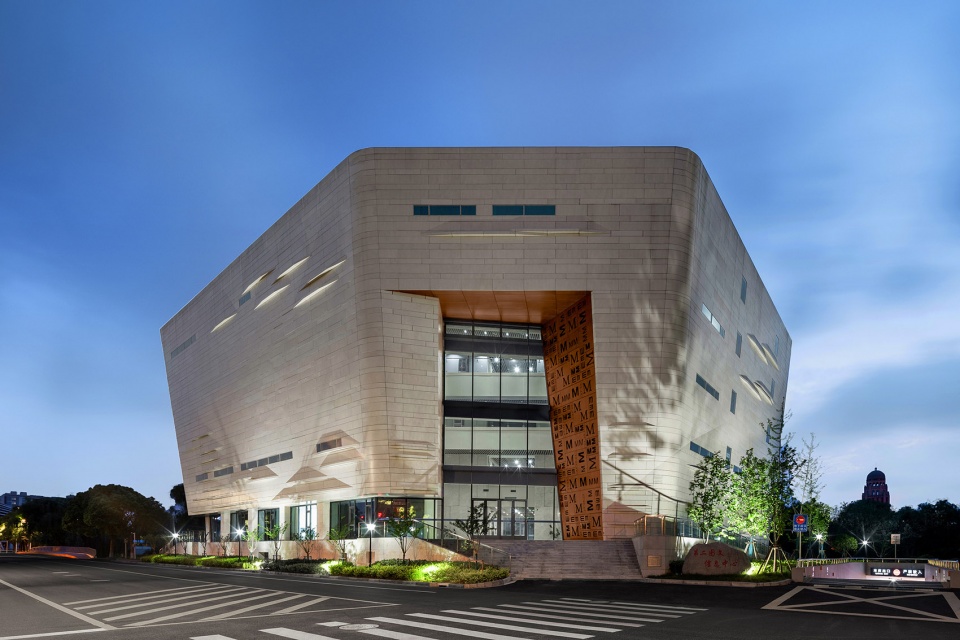
The four-story high hall on the east side interacts with the elevator hall to break the dull pattern. The west hall has two floors connected to the high flat platform with water. The two entrances are connected by the waiting hall, presenting the “H” space vertically, interspersed with each other, the horizontal extension of the view, and the river landscape on the west side seeps in. The roof courtyard on the south side of the top floor has floor-to-ceiling glass to ensure sunlight indoors.
Main lobby
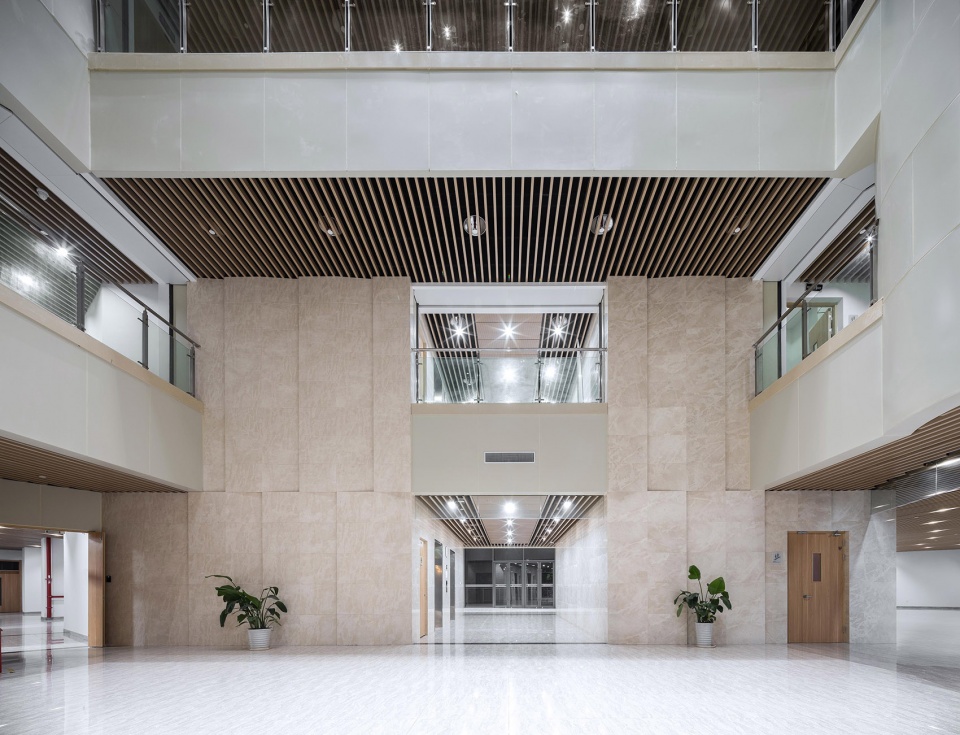
West lobby
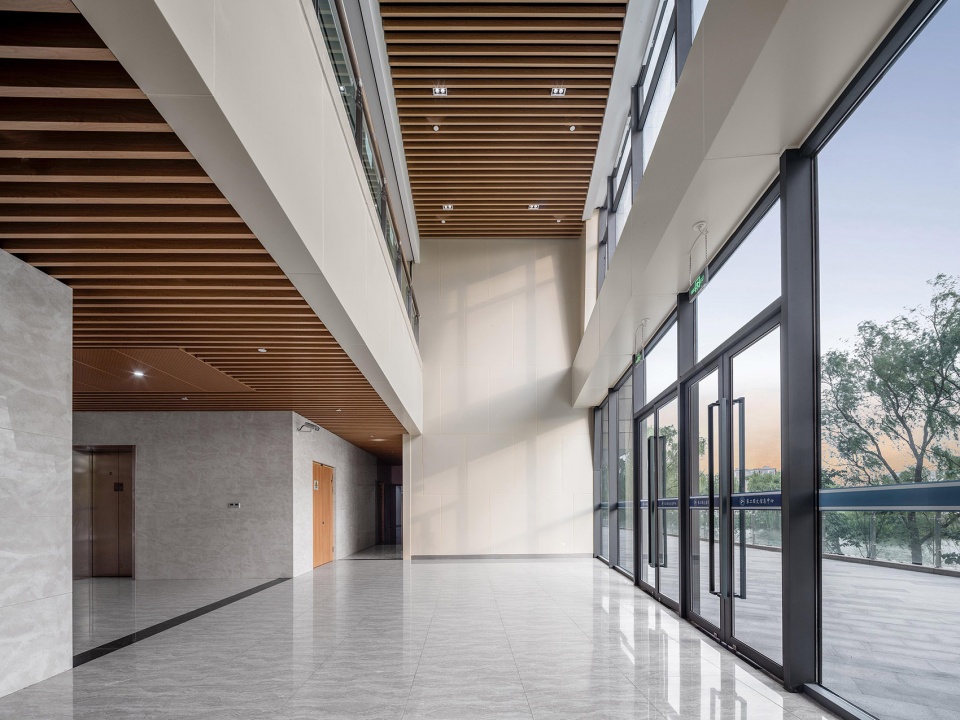
Exhibition hall
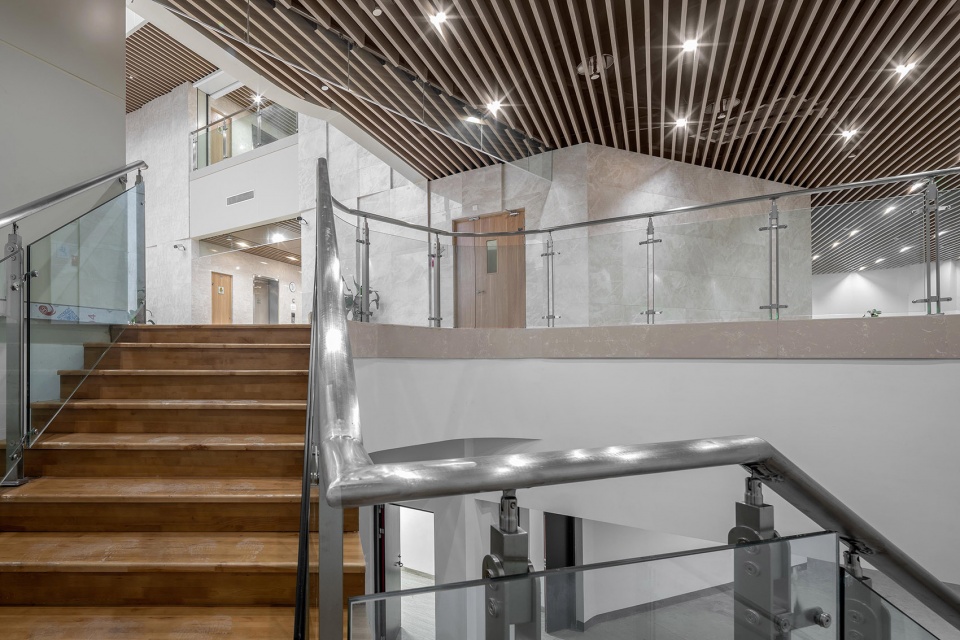
Underground floor gallery
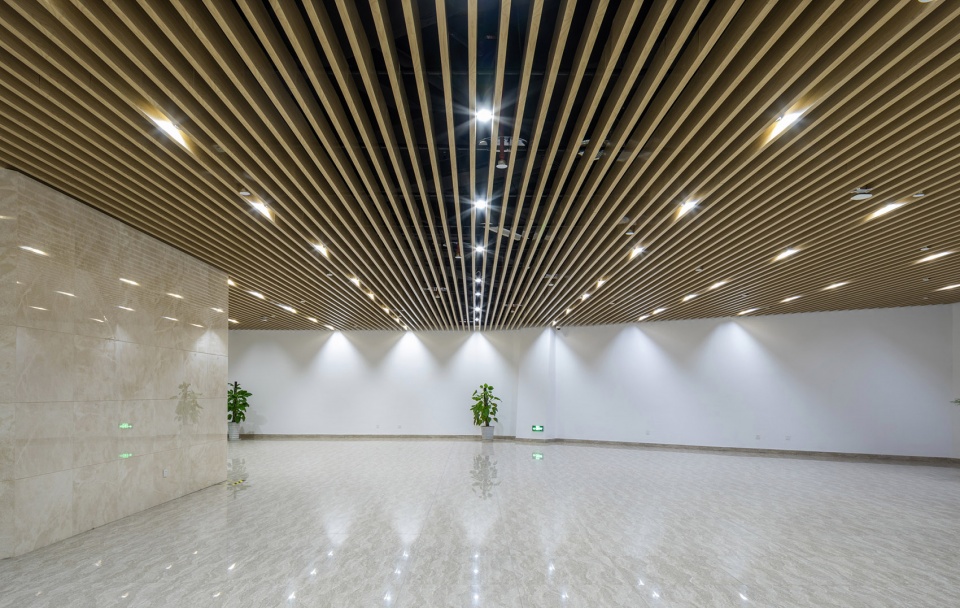
Facade view
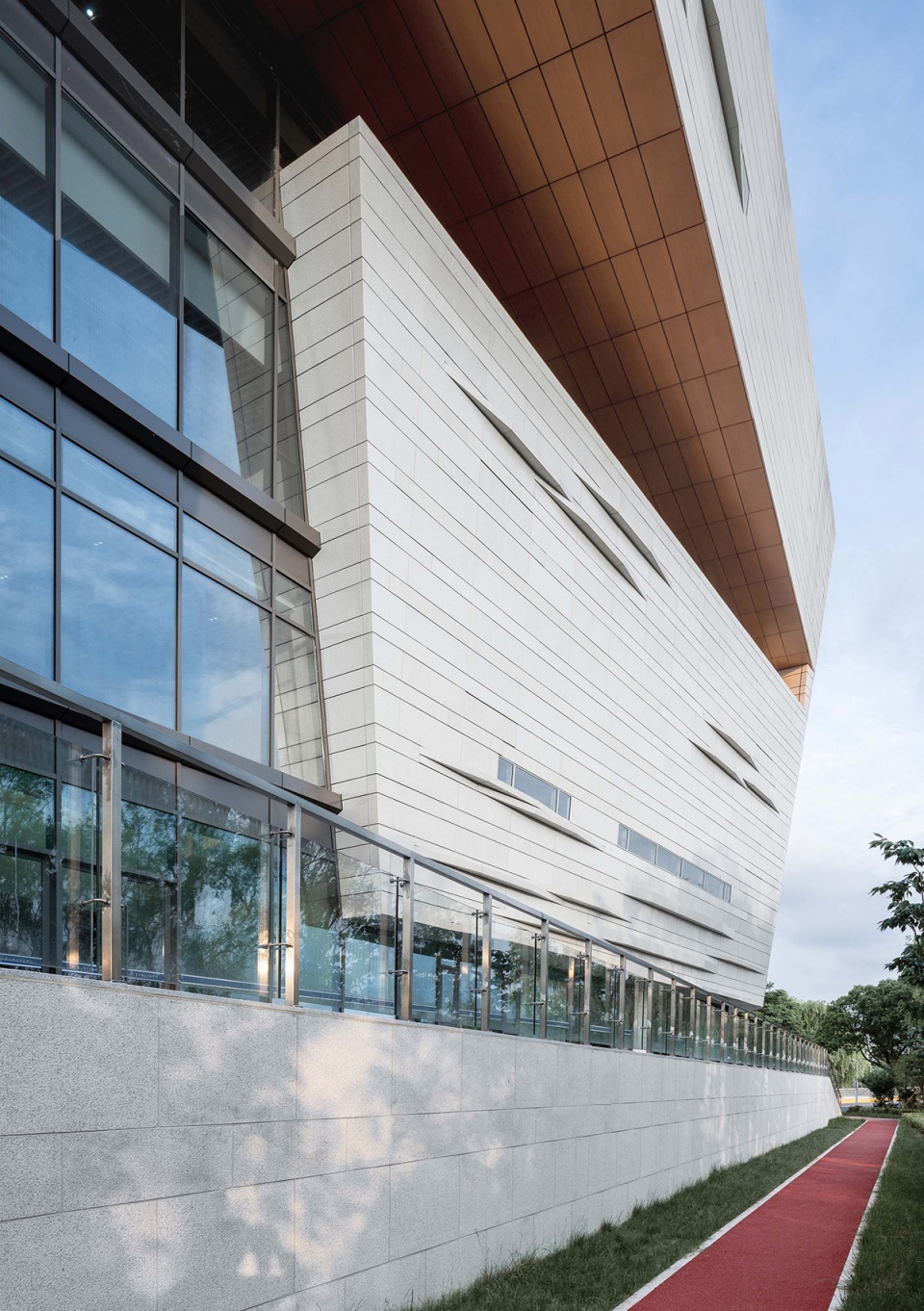
“The Stone of the Other Mountain” abstractly extracts the morphological elements of bamboo and books, and the “stone” is staggered, layers of pages, or barcodes are wide and narrow and overlapping. The solid and permanent warm “stone” is actually a dry-hanging aluminum curtain wall. The aluminum plate is sprayed with imitation stone paint, and the particles are randomly sprayed to imitate the stone effect. The curtain wall steel frame system is 1 meter away from the outside of the wall, which gets rid of the unfavorable factors of stone and retains the realism of stone. The panels are 1500×300 and 500 specifications, and the corners are customized and misaligned to achieve the rounded form of the “stone”. The horizontal lines are staggered vertically, and the local inlay is a small area of horizontal long windows and “stone” protrusions.
Stairs at the south entrance
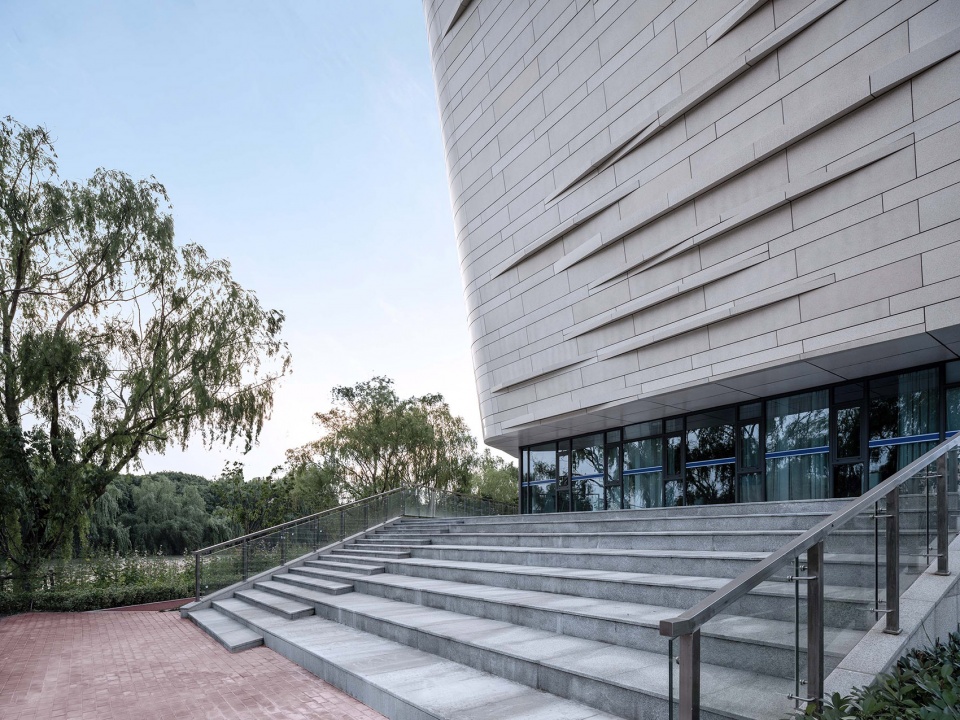
Stone-like aluminum curtain wall
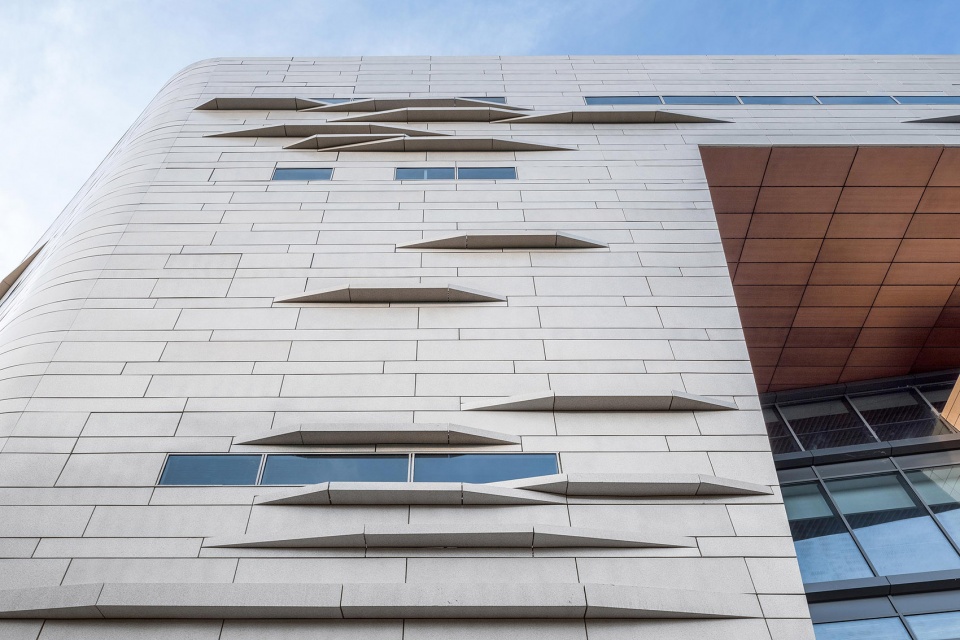
Simple and free cutting is carved under the non-orthogonal form, reshaping the viewing perspective of the site, campus and river. Convex, oblique, arc – “stone” is both a carrier and an exhibit. The “stone” texture is covered in the building, reinforcing the toughness of the “mountain stone”. Under the reflection of the sparkling light, it is like a “rock” standing on the water’s edge.
A “rock” standing on the water’s edge
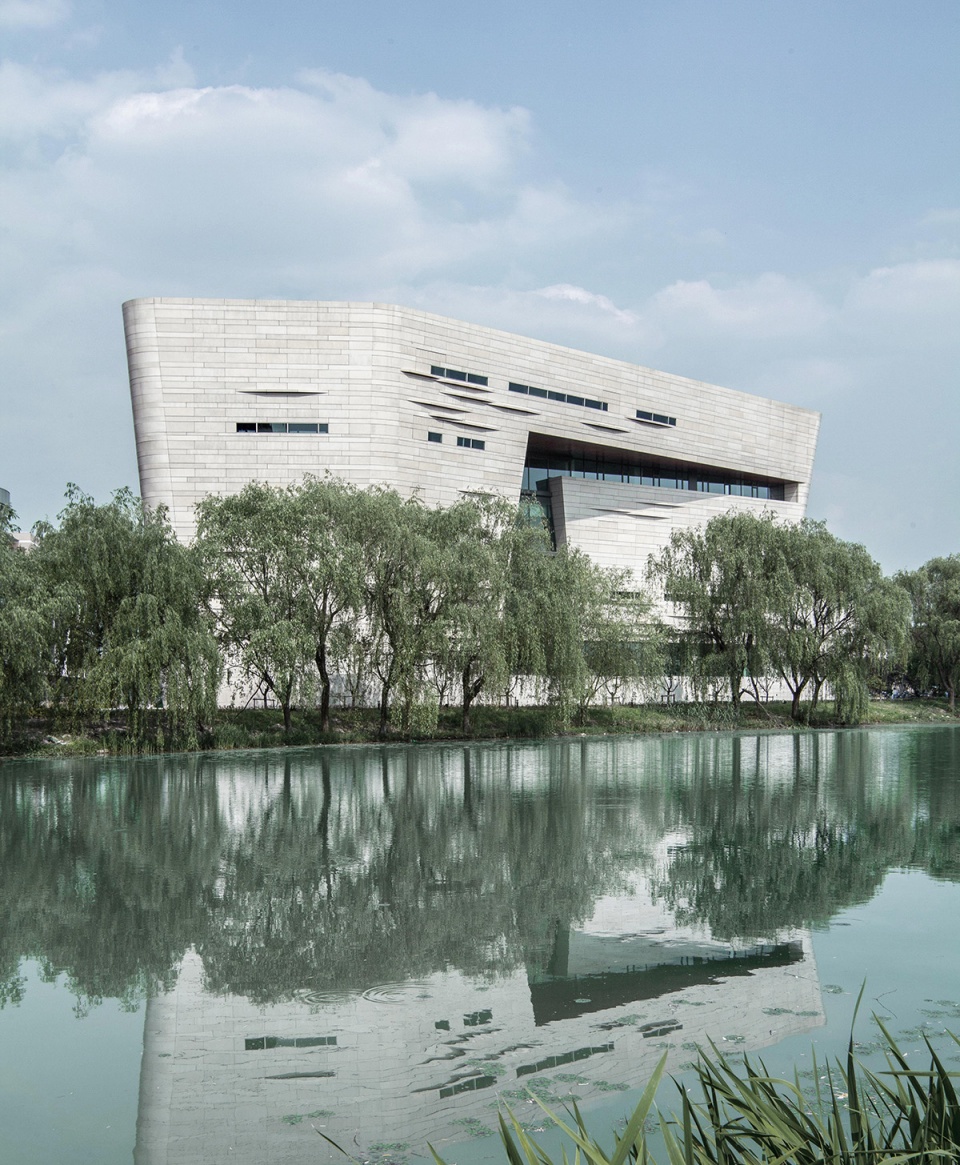
Source from gooood.cn.